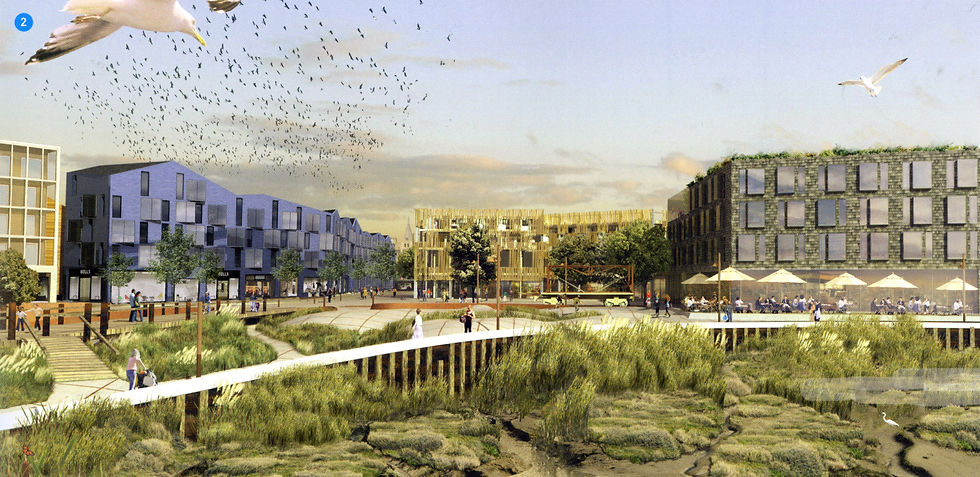



Rochester Riverside
Kent UK
Studio Engleback joined Stirling Prize Winning Architects, that teamed up for Accordia, to design a scheme of similar distinction in Rochester for Countryside Properties, led by Fielden Clegg Bradley Studios, with Maccreanor Lavington and Alison Brooks Architects. The scheme opened up a central space next to the waterside fronting industrial building scaled apartments on the former wharfs, and more articulated buildings in keeping with the adjacent High Street near the railway. The landscape concept was to blur the hard flood defence separating park and river by ‘extending’ the park into the tidal river as an archipelago of salt marsh islets, and to bring the sinuous salt marsh channels onto the land as reed filled bio swales to deal with surface water crossing an urban beach - an interpretation of the natural succession of an inter-tidal river bank and key component of the genus loci.The industrial maritime heritage was referred to in a ‘ski-jump’ pier over the salt marsh on the axis of a lane leading to the Cathedral and Castle allowing views over the railway embankment, and a box car stage on rails in the main square. The project was published in Landscape in 2009.
Model commissioned by Feilden Clegg Bradley

